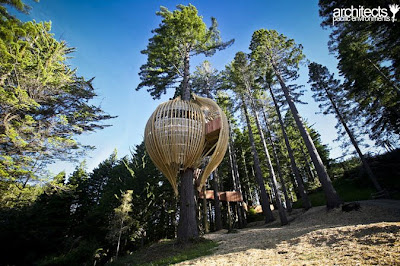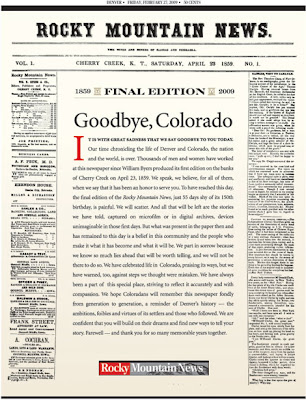Image via Wikipedia Americas Watchdog Discovers Toxic Chinese Drywall In California & Arizona In Homes Built Between 2003 & 2007 Although not the same issue that we have here in NZ in relation to "Leaky Homes", the US Watchdog & its Homeowners Consumer Center have been leading a nation wide investigation of potentially toxic Chinese drywall. It would appear that this product was used in the construction of new dwellings in California & Arizona. Specifically, Phoenix, Tucson, in Riverside County, Fresno, Stockton, the Sacramento metro & extreme northern California. The group is saying, "if your new California, or Arizona home was built between 2003 & 2007 has a rotten egg or sulphur type smell, and or if your electrical wiring has turned black, you need to call us immediately....." LINK to full press release



